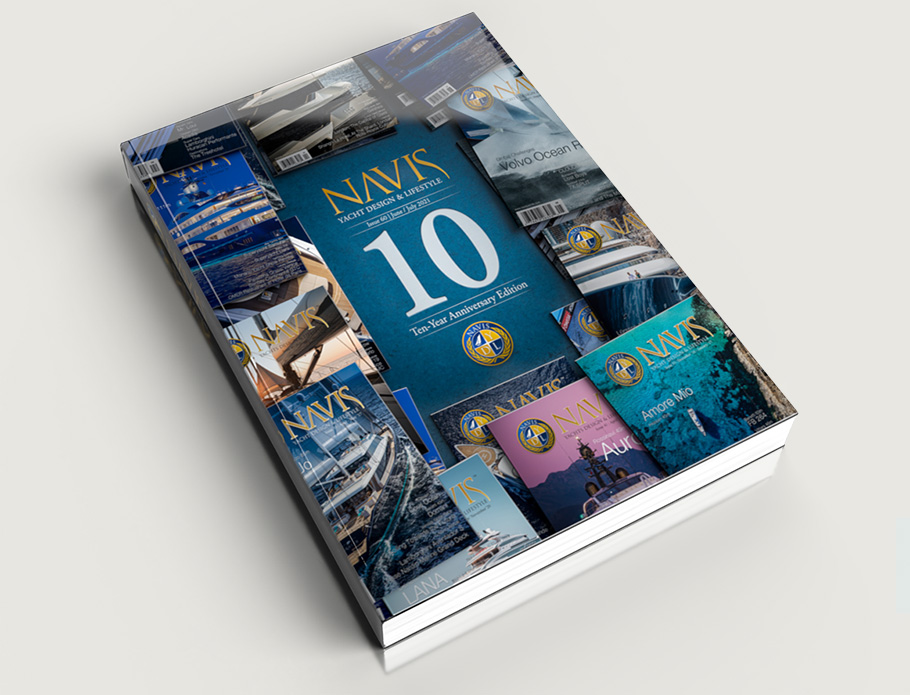The profile of the 86S will remind you of a sea creature attempting to break through the sea's surface. A particularly narrow bow precedes a slender, aerodynamic body, characterised by square windows and double mirrored shark fin windows, that are synonymous with the S Collection. A third horizontal window also allows yet more light to penetrate into the yacht.
Three large areas are devoted to the sun and life en plain air: the large bow-section sun-pad equipped with ergonomic cushions, the cockpit sofa, that is elongated in the bow section to create a large relaxation platform towards the sea, and the 86S saloon. All you need to do to is allow the sea air and sunlight in through the access door and hardtop. In the bow section, the lifting/lowering platform doubles up as a private beach to enjoy intimate moments surrounded by nature and the sea. The garage can house a 4.2 m tender or a tender up to 3.5 m plus a jet ski.

The cockpit offers a choice between a cocktail on the L-shaped sofa, shaded by the overhand or an aperitif in the sun on the large arc-shaped sofa with oval table for eight people.
While the crystal access door and the hard top are open, the cockpit and the saloon become a single, airy and extremely light-filled space (about 38 m2). The dining area, immediately to the left of the entrance, and consisting of a table and chairs for eight people, is serviced by the galley, at the stern section of the lower deck, with a dedicated gangway. The saloon flooring laid with wengé wood and carpet inserts create a fresh, light and modern space.
Wengé and crystal floating cabinet with central compartment that can hide a 42" TV. Central wheelhouse with three wrap-around leather seats. The galley is located in the crew quarters. Extremely spacious and fully equipped, the galley allows a chef and sous-chef to cook at the highest professional standards.
The lounge area is on the left-hand side and accommodates two different adjacent socialising areas, furnished with four small two-seater sofas, a coffee table that doubles up as a dining table and a comfortable pouf.

In the full-beam owner suite located at the center of the boat, the light coming in through the window illuminates an expansive and airy space. The bed takes centre stage and is further enhanced by a headboard adorned with brown leather squares. The cabin entrance is concealed by a mirror that gives further depth. This multiplies the effect of indirect light, creating an atmosphere of total relaxation.
The VIP cabin, in the bow section containing a bed with large storage base, located at the centre of the room. Natural light is guaranteed through the four-side opening portholes for extra fresh air. Lockers, drawers and the storage bases of the beds allow you to store all you need to have a pleasurable experience aboard. The bathroom is large and equipped with a shower compartment embellished with marble. The owner's bathroom has a large see-through crystal top with two wash-basins. Shower compartment with crystal doors. Guests have two cabins with twin flatbeds, both equipped with private bathroom and shower compartment.
The water jet propulsion ensures easy driving and handling thanks to Hamilton Jet and dynamic intruders. Speeds of up to 42 knot bring sheer joy to boat owners who love excitement, sports, and high speeds.
Technical information
Length overall (incl. pulpit) 26.49 m (86' 10'')
Hull length (incl. platform) 26.21 m (86')
Beam at main section 5.83 m (19' 1")
Draft (at full load) 1.02 m (3' 4'')
Displacement (at full load) 62 t
Engines 2 X 2.000 mHP (1470 KW) MTU V16 2000 M91
Maximum speed (at half load) 42 knots (Hamilton)
Cruising speed (at half load) 37 knots (Hamilton)
Fuel capacity 7.200 l (1.902 us gls) (Hamilton)
Water capacity 1.100 l (290 us gls)
Cabins 4 + crew
Berths 8 + crew
Head compartments 4 + crew
Building material GRP, kevlar, carbon
Keel V-shape con deadrise 12.1° a poppa
V-shape with angle of deadrise 12.1° aft
Exterior styling & concept Stefano Righini
Interior designer Carlo Galeazzi
Builder Azimut Yachts




