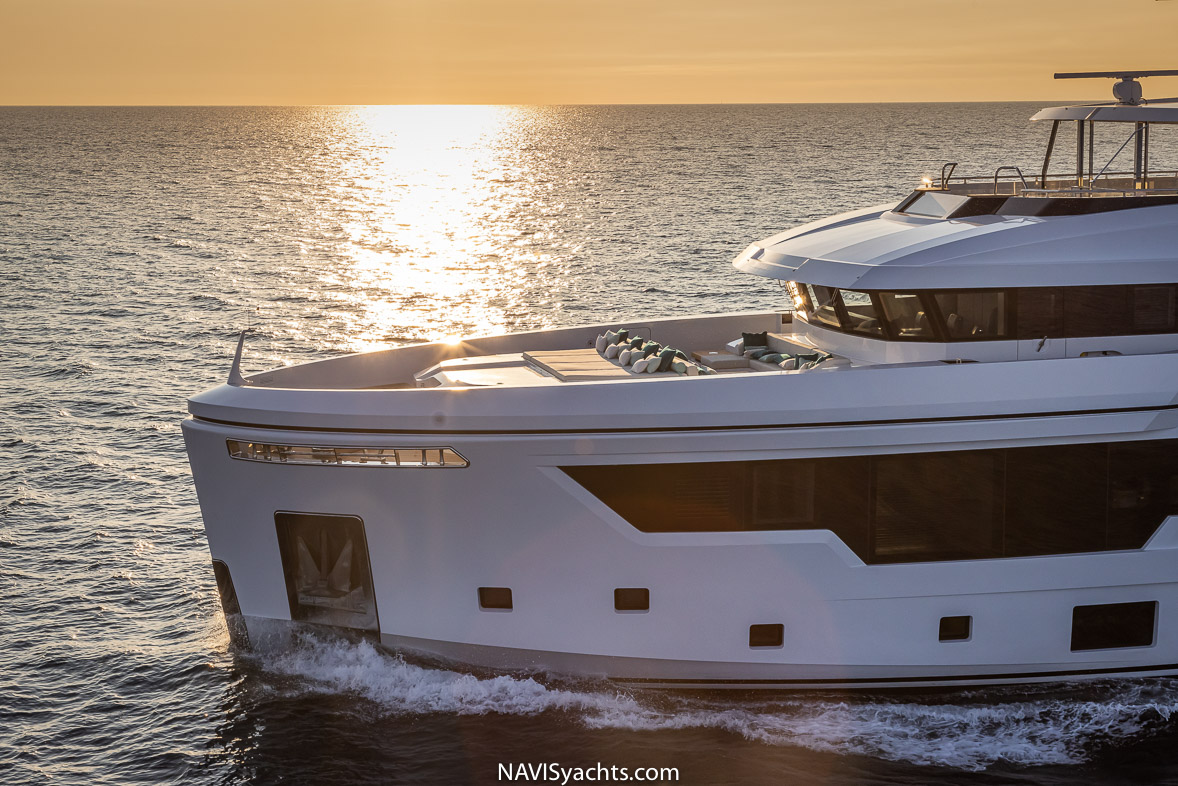Following a debut at the 2021 Cannes Yachting Festival, the Emocean mega yacht represents one of the first explorer yacht projects for the Rosetti yard.
A steel and aluminum construction designed by Hydrotec reflects the yacht’s functionality and reliability, and utilizes contemporary styling and tense, angular lines. The profile of the vessel adeptly conveys the Rosetti yard’s hallmarks of outstanding quality paired with luxury design with bold diagonal lines and linear decks interspersed with an abundance of glass and chrome highlights. Custom interiors by BurdissoCapponi Yachts and Design present fresh and modern living spaces with a blend of smooth tones and soft natural colors.

The new owners of Emocean are an experienced sailing couple who were closely involved with all aspects of design and construction, creating a vessel that pays high attention to the relationship between indoor and outdoor spaces with an open succession. Glossy and opaque layers in light but warm tones add a calming aspect to the living spaces, and Mediterranean accents enhance the clean lines.
“We were able to rise to this considerable challenge of establishing ourselves as a new player in the yachting world thanks to the financial solidity of the Group and the technical and engineering expertise that we can rely on within our sister companies,” says Ermanno Bellettini, CEO of RSY.
The overall length of Emocean is 38 meters, and the yacht has a gross tonnage of 432 GT with a beam of 8.85 meters, with a total volume is 700 square meters affording dimensions and proportions usually seen on much larger vessels. In an innovative design concept, the yacht’s entire volume has been divided almost equally between indoor and outdoor spaces.

At the new owner’s request, windows and openings have been designed to be as large as possible to facilitate the seamless connection and flow between the interior and exterior of the yacht. The result is effortless movement between areas with no complicated hydraulics to impede movement, instead, a smooth transition to exterior balconies is possible without the need for assistance or involvement of crew members. This uncomplicated ability to move smoothly to outdoor spaces allows easy access and ocean views that can be enjoyed at will.
To the aft of the main deck is a comfortable saloon which has been split into a veranda-style seating space offering expansive sea views from the large curved sofas. As a meeting space, the saloon will accommodate guests comfortably and is an ideal location for cocktails and casual conversation. Sliding glass doors lead to the rear of the main deck and effortlessly create an indoor-outdoor space between the lounge and dining area and the space outside, where unparalleled vistas can be enjoyed from the open-air cockpit.
Moving through the main deck, the stylish saloon with its pale ceilings and inlaid lights is softened by oval, soft rugs, and the large arcing sofas are highlighted by seafoam cushions and sizable footstools that create a calm and languid feeling reminiscent of Mediterranean shores.
Past the saloon, the dining area is dominated by a glass-topped table and separated from the living area by an impressive custom-made 150 bottle, glass-fronted wine cellar that serves as a divider between spaces. With lacquered storage areas complimented by contemporary artwork, the wine cellar is a splendid addition for wine connoisseurs. Positioned to the deck’s fore is the impressive full-beam owners’ suite, featuring an office, lobby, private balcony, and his and her bathrooms.
Natural colors and large windows add further to the impression of space and openness, and the king-size bed is highlighted by a floor-to-ceiling mirrored wall inlaid with geometric light wood panels. This creation provides an artistic partition that conceals the walk-in wardrobe space and dressing area, and the bed and night table are positioned on raised plinths that add to the modern and angular design.
Pale ceilings with lighting inlays mimic the design of the ceiling of the main saloon, and large parallel windows at each side of the cabin further enhance the interplay of natural light reflecting from the sleek wood and glass surfaces.

A mirrored dividing wall on the opposite side leads to the bathroom area and reflects an abundance of natural light to give the room a delightfully bright and airy feel. The wide full-beam bathroom features a huge walk-in shower in the center, separating the double sinks and toilet facilities. Surfaces are designed with silk Georgette marble and alternate between a raw and brushed finish to provide contrasting feelings of muted tones and freshness. Light woods with subtle but visible horizontal grain lines add to the length and movement of the room and are contrasted by smooth white sinks and chrome fittings. Access to the shower stall is via sliding mirrored doors placed on each side of the bathroom to provide dual entry and privacy.


















