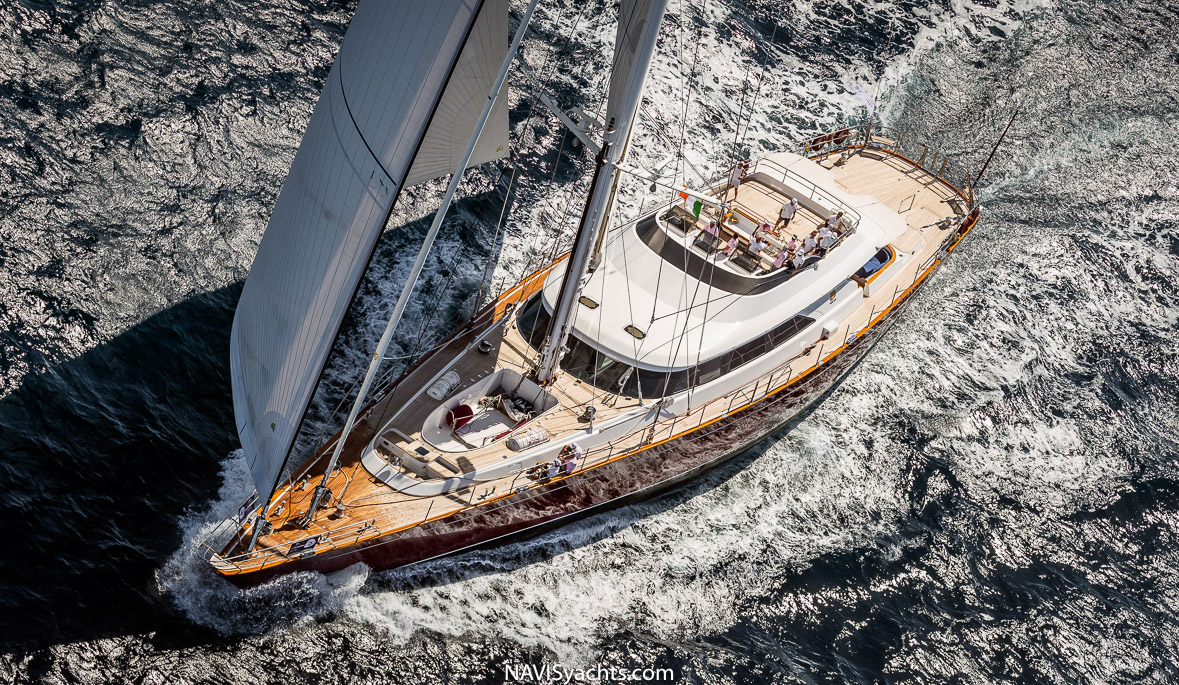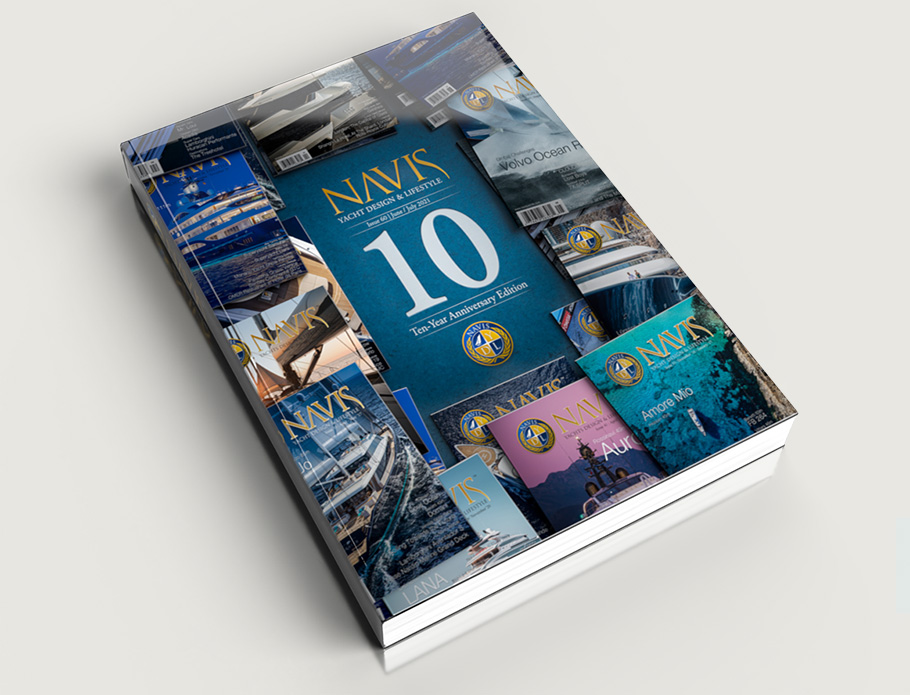Poseidon Approves: Perini Navi 45-Meter Blush
According to Shakespeare, a rose by any other name would smell as sweet. The same may be said about yachts. Many bear names different from the ones bestowed upon launch. When changing a yacht’s name, elaborate ceremonies honoring Poseidon and the four directional gods of the sea often take place, celebrating by sharing a favorite beverage with guests. Champagne? Yes please.
Known as Helios upon its launch by Perini Navi in 2007, the 45-meter sailing yacht Blush appears to have won Poseidon’s favor, both with its new name across the stern, and with its brilliant 2018 refit.
A formidable racing yacht and luxurious cruiser, Blush has an impressive history in celebrated sailing races from Porto Cervo to St. Barth, earning respect and fans around the world. The second yacht in the Perini Navi 45-meter series, Blush is instantly recognizable for the gleaming dark red hull, sui generis among the Perini Navi fleet.

Flexible cabin layouts, fabulous decks for both sailing and socializing, extraordinary engineering, and a lovely new palette of soft interiors in varying degrees of blushing pink make this yacht a standout. The mix of silky smooth deep mahogany with rich textures and metallics makes Blush a divine escape for exploring the Mediterranean Sea from east to west.
By the Numbers
Forty-five meters from tip to toe, Blush sports a beam of 9.73 meters and a draft of 3.90 meters, keel up; 8.75 meters, keel down. Blush’s naval architecture has an impressive pedigree resulting from cooperative efforts between Perini Navi and Ron Holland. Interiors were designed in house by Perini Navi. Accommodation is for up to 12 guests in 4 cabins convertible to 5 with quarters suitable for 7 crew.
Built with a steel hull and aluminum superstructure weighing in at 315 GRT with a maximum displacement of 362 T, Blush is powered by a Caterpillar C32 1100 HP main engine with maximum power of 720kW and maximum speed of 13.5 knots. At 10.5 knots, Blush has a range of 4,100 nautical miles. The main mast height of 52.10 meters above DWL supports a total sail area of 1158 square meters. Blush carries 8200 liters of fresh water, and 31,300 liters of fuel. She has 2 caterpillar 3054 generators with Aqualift mufflers
The Main Deck
Boarding the yacht from the stern guests are welcomed onto the spacious teak aft deck with a pair of double sunbeds. A little further forward, under the protection of the hardtop Bimini, a few steps down a central stair open to a gracious pair of matched alfresco dining areas in the 85 square meter cockpit. Banquette seating wraps an L around square tables with fold-out tops. When closed, each table seats four.
When open, each seats eight, making room for 16 sheltered place settings.
Forward to port, a fixed bar and serving station with fixed stools is backed by a floating stair to port, leading to the flybridge. To starboard, an L-shaped sofa and table are perfect for post meal conversation. This forward section of the aft deck below the hard top Bimini cover can be enclosed, should weather dictate, but open to the elements when nature delivers a pleasant day or magical evening.
Further forward through the glass sliders, the main deck saloon features a fixed mahogany bar with four fixed mahogany bar stools to port, looking every bit the proper pub with brass rails for both hand and foot. Just forward of the bar is casual table seating for two.
A sumptuous mahogany bookcase separates the bar area from a conversation and television area further forward, with a trio seating options. Two comfy sofas and an upholstered chair with ottoman around a low coffee table create a divided but still connected space for pre or post dinner cocktails, film viewing, or easy conversations.
To starboard, a stair down to the guest cabins offers a mahogany rail for perfect entrances and exits. Just forward of the stair, a large, simple dining table for ten invites guests to sit and enjoy a fine repast while viewing the sea through the picture windows to port and starboard. Mahogany paneling throughout gives the yacht an old world feel, while pale soft furnishings, ceilings, and carpets wash the space with a contemporary mood.
Forward of the saloon, the wheelhouse is visible through nicely framed windows offering privacy for the crew and an interesting view for guests. Impressive mahogany joinery all around gives the yacht a rich, authentic feel. The total combined area of the saloon and wheelhouse is 71 square meters. Forward of the wheelhouse, a spacious foredeck with sunpads and removable shade awning offers guests incredible views. The total outdoor deck areas adds up to 298 square meters.
The Lower Deck
Accessing the guest cabins on the lower deck from the main saloon stair, a lobby leads the way to a combined total of 104 square meters of cabin space. All in, there is a VIP double cabin, two twin cabins that convert to doubles with Pullman berths, and the very spacious owner’s cabin that can be divided to make an additional cabin sharing a bathroom.
The two forward en suite cabins with Pullman berths are matched, port and starboard. Aft on port, another twin cabin can convert to a double, depending on need. All cabins are beautifully outfitted with similar color palettes and furnishings, trimmed out with more satiny-smooth mahogany cabinetry, contrasting nicely with the pale palette. Some of the mahogany, like that of the bed in the owner’s cabin, has had a Lux Wrap treatment applied to lighten the look and open the spaces.
Fully aft, the owner’s cabin runs full beam, showing off its grand proportions. A beautiful mahogany desk sits to starboard below an oblong porthole, with shelves to each side and lighting overhead. Directly opposite the desk, a large, comfy sofa sits below the paired oblong porthole to port. The bed is positioned between the desk and the sofa, leaving an elegant amount of space in this exquisite retreat. The owner’s bathroom is a sophisticated mix of marble, glass, mahogany, and mirrors, with the appearance of a chic five-star hotel. To properly accommodate guests, the owner’s cabin has a wood panel that can create an additional double cabin, sharing a bath with the convertible twin cabin just forward.
Separated from the guest cabins by soundproofed bulkhead, the engine room sits forward. Forward of that, the galley to port and the crew lounge to starboard, aft of the crew quarters and laundry area. The total crew area is 59 square meters.
The Flybridge
Accessed via the cockpit stair, the flybridge is where most of the navigation action happens. Fully forward, two helm stations with fold down screens offer the best view all around. Just aft, a storage cabinet with counter and sunpad area allows guests to truly enjoy the ride. Here is where you want to be when the stars come out or when the race starts. It is also the perfect spot for a sundowner.
An Excellent Charter Yacht
With appreciable flexibility in the cabin arrangements, Blush is a versatile yacht equally at home hosting a family or an upscale party. The Perini Navi pedigree ensures stability, safety, and comfort from one of the most conscientious builders of large sailing yachts.
Get ready for the ultimate water adventure! Equipped with all the extras, including a powerful 5.7m 565 Williams diesel jet tender with 180hp, our yacht offers two tenders for maximum enjoyment. Glide across the water with the small sunfish sailboat, or choose from our selection of towables for endless fun. But the excitement doesn’t stop there! Our toy collection includes three inflatable stand-up paddleboards, four Seabob F5s, monoski, waterskis, wakeboards for all ages, inflatable toys like donuts and a hotdog, a two-man inflatable kayak, and snorkeling gear for everyone. Get ready for laughter, adventure, and unforgettable moments as you connect with the sea in the most joyful way possible!
Sailing throughout the Mediterranean during the upcoming season, Blush is ready to book your calendar dates to secure an extraordinary itinerary, really making the summer of ‘23 one to remember. Arrangements can be made through Camper & Nicholsons, either online or by phone. Summer smiles await!
Contact information: Camper & Nicholsons:
Alex Lees- Buckley / Senior Sales Broker
Mobile: + 33 6 1150 0716
Email: This email address is being protected from spambots. You need JavaScript enabled to view it.




















Photos: Billi Black, Carlo Borlenghi | Words: K.L. Turner



