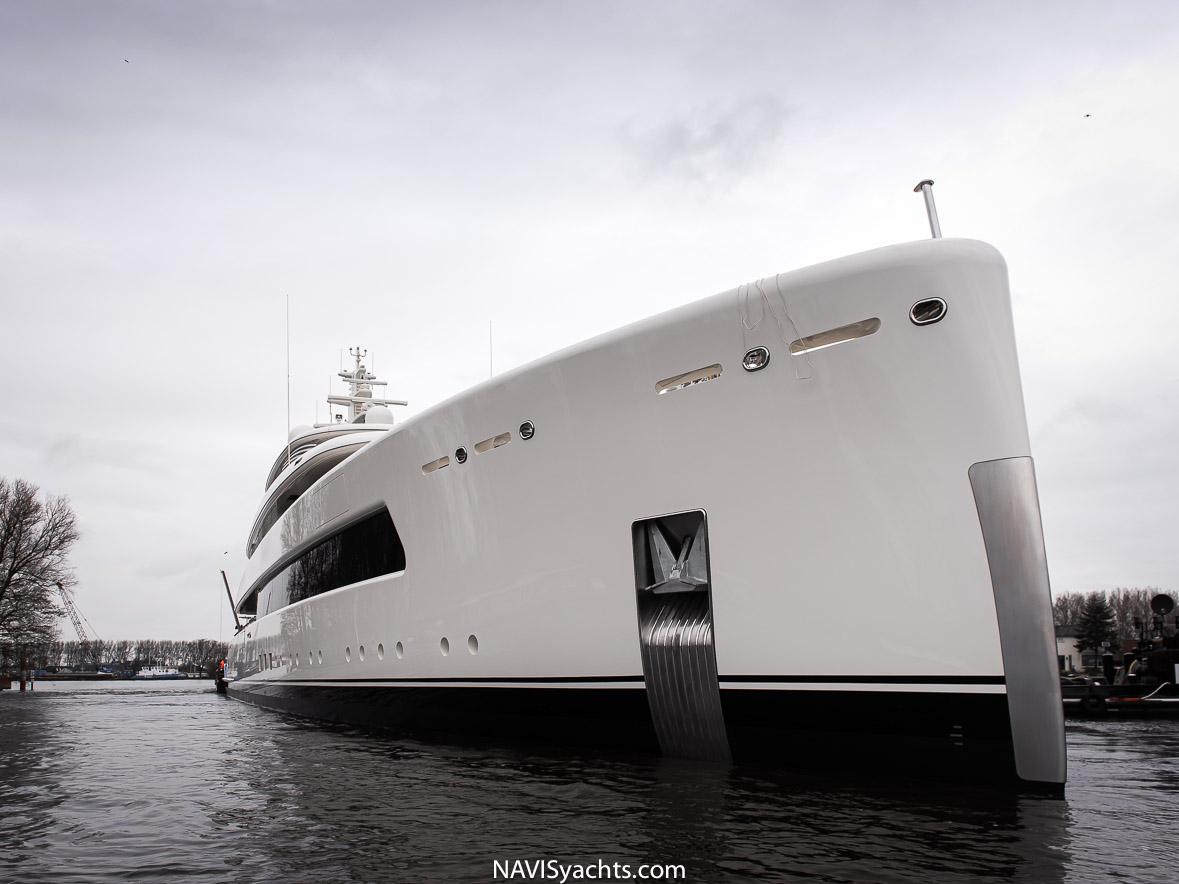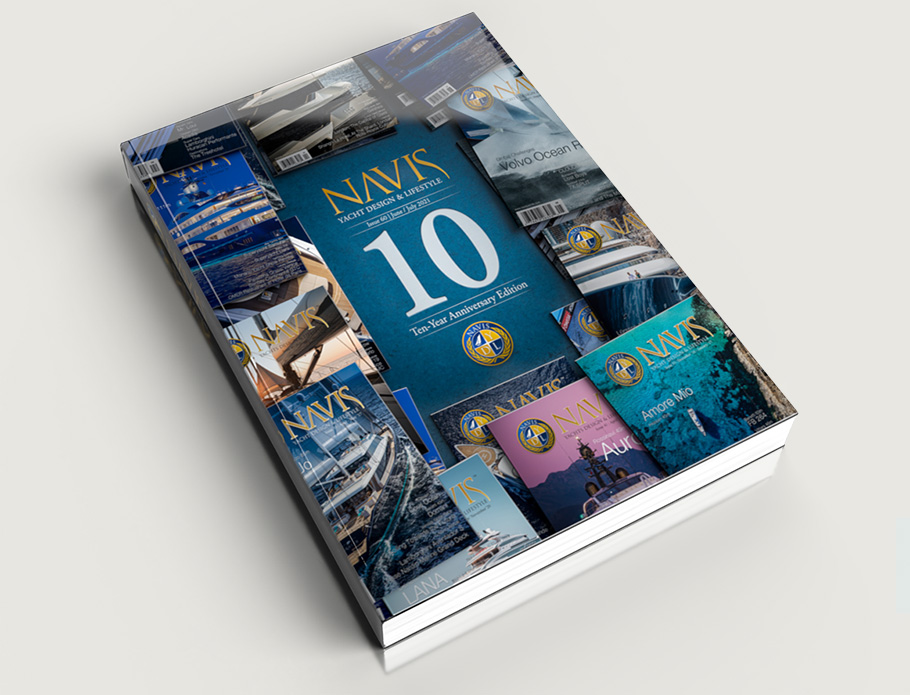The innovative Project 823, a 67.40-metre superyacht, has emerged from the shadows into the bright daylight, showcasing its magnificent design and impeccable craftsmanship. Designed and built by Feadship at their Kaag yard, this new masterpiece is ready for final outfitting before its highly anticipated sea trials.
A Collaborative Design Effort
Feadship's in-house design team collaborated with Azure Naval Architects for hull engineering, while Studio De Voogt contributed their expertise for both exterior and interior design. This dynamic partnership resulted in a yacht that exudes strength, character, and elegance.
Bold and Powerful Exterior
The exterior of Project 823 features a striking reverse sheer bow, giving the yacht a muscular appearance. Chiselled contours and dark horizontal strip windows add a sense of grace and poise to the design. Senior designer at Studio De Voogt, Jan Schaffers, states that the primary theme of the yacht is strength, which is emphasized through larger-than-usual radii while maintaining uninterrupted lines to accentuate the yacht's length.
Bespoke Interior Design
Tailored to suit the needs of an experienced owner and his family, Project 823's interior design offers comfortable ensuite accommodations for ten guests. The configuration encompasses three cabins on the lower deck, a VIP suite situated on the bridge deck, and a master stateroom positioned on the main deck towards the front. Studio De Voogt's interior design focuses on natural tones, light wood veneers, and organic forms, creating a tasteful yet informal and welcoming ambience.
Sundeck and Elevator
A major highlight of Project 823's design is the expansive sundeck, perfect for family gatherings and relaxation. An elevator connects the lower deck to the sundeck, providing seamless access for guests. The sundeck's central lounging area is sheltered from wind and sun but features wide side windows and nine skylights for an en plein air appeal. Ventilation casings, clad with grilles, continue the horizontal lines of the design, adding elegance without compromising power.
Radar Mast and Satellite Hardware
The radar mast spans the glass skylights and is supported by flat panel satellite hardware, providing broadband internet access on board.
Wellness Area and Tender Storage
To accommodate a spacious wellness area and gym on the lower deck, tenders are stowed behind high bulwarks on the foredeck, maximizing space efficiency.
Crew Quarters and Service Areas
Project 823 also showcases careful consideration for crew quarters and service areas, including additional fridge-freezer storage, a large laundry room, and extra dry storage on the tank deck.
Project 823 is a testament to Feadship's commitment to innovation and excellence, combining strength and elegance in a unique and luxurious yacht. As final outfitting progresses, the superyacht community eagerly awaits the upcoming sea trials and the official launch of this extraordinary vessel.






