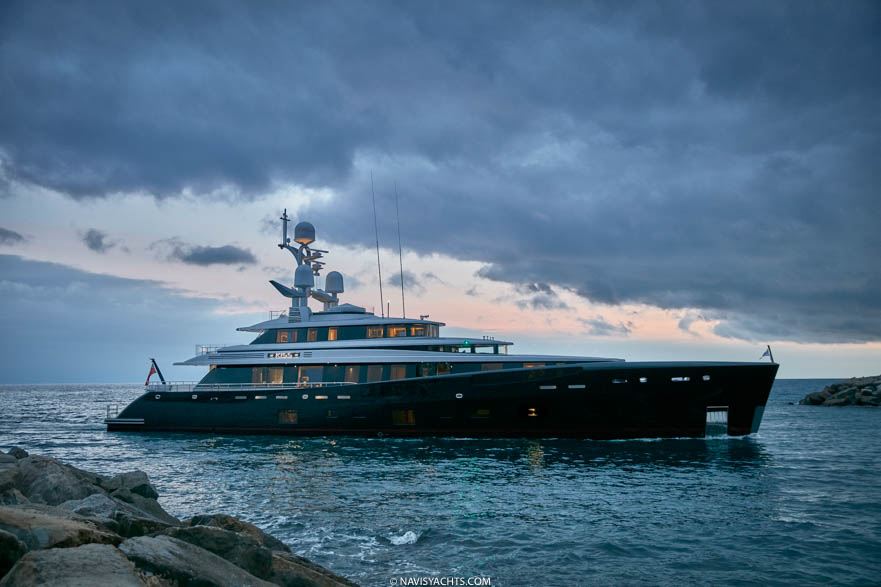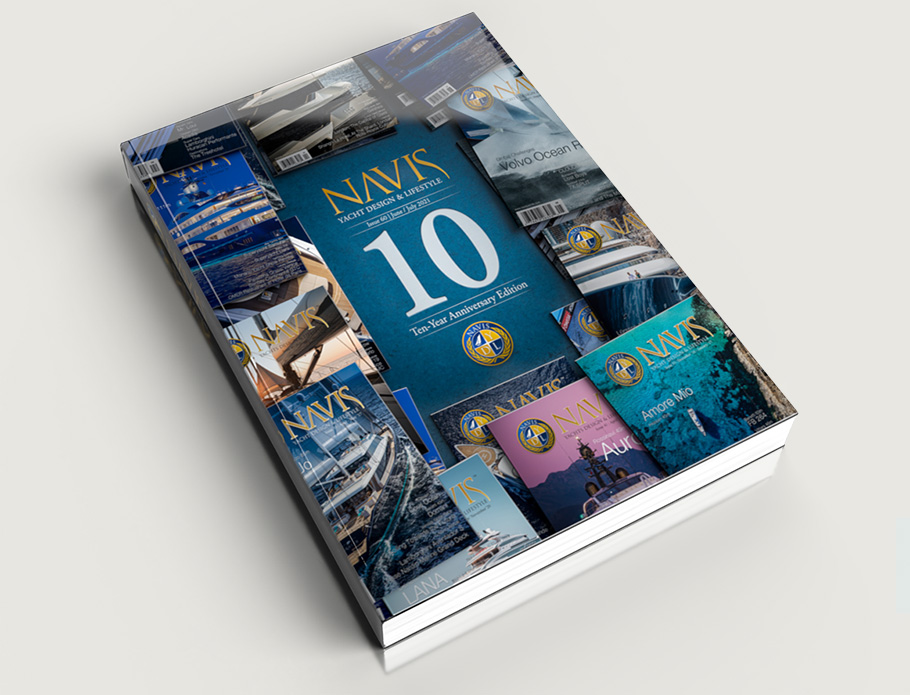Feadship’s Kiss: A 46m Crush Worth Pursuit
A veritable heartthrob of a motor yacht appropriately named Kiss, launched with St. Valentine’s blessing on Feb. 14, 2015, is proof positive that Feadship can still create a stir regardless of size. Following the launches of sizeable stature, namely a 101.5 m Feadship and the 83 m Savannah, Kiss exhibits the versatility of their teams, benefiting from the experience that comes with every yacht built. Capitalizing on engineering strategies gained from designing and building Kiss predecessor, Como, this 152’3”/46.4m is a bespoke yacht displaying a unique personality despite the similarities.
Naval architecture and design by Dubois Naval Architects make the most of clean curves with long stretches of glazing. The stunning black livery with meticulous attention to getting the metallic black finish just right, displays distinctive Feadship quality from afar. The interior, with a light, neutral palette, is complemented by contemporary furnishings and joinery of interiors by Redman Whiteley Design. Accommodating 12 guests in six staterooms, Kiss offers an owner’s deck, a VIP suite, two double cabins, and two twin cabins. Guests are served by eight crew housed in five cabins. With a top speed of 16 kts., Kiss travels 5,000 nm at 10 kts, easily crossing oceans to explore exotic itineraries.
The Same, Yet Different: The Owner’s Deck
Designed as a family retreat with a top deck owner’s penthouse where Como’s open upper deck lounge and sun deck sits, Kiss is blessed with private quarters embracing a master suite with en suite bath, and owner’s salon. The light woods and pale palette throughout the owner’s suite contribute to the light, airy feel and relaxed atmosphere.
Stylish white linens trimmed with a pale sandy grey boarder dress the master bed, lit by artistically-sculpted wall sconces. A desk to port and an upholstered seating area forward invite work and relaxation within the owner’s space. A glassed shower and dual stone sinks in muted sands and greys offer natural patterns and textures in clean lined design, sparked with chrome. A walk in dressing closet completes the layout.
The aluminum plated sun roof above the penthouse, yawning wide, opens to a flood of natural light, joining indoors with out while maintaining unparalleled privacy on board. A panoramic view forward through oversized glazing presents a window on the world.
The owner’s cabin leads to a private salon mid-deck, opening with stacked sliding glass doors to join the space with an aft al fresco deck and 6-seat dining area. Glass bulwarks again preserve the view, inviting intimate social gatherings or smaller, more casual family dining.



























