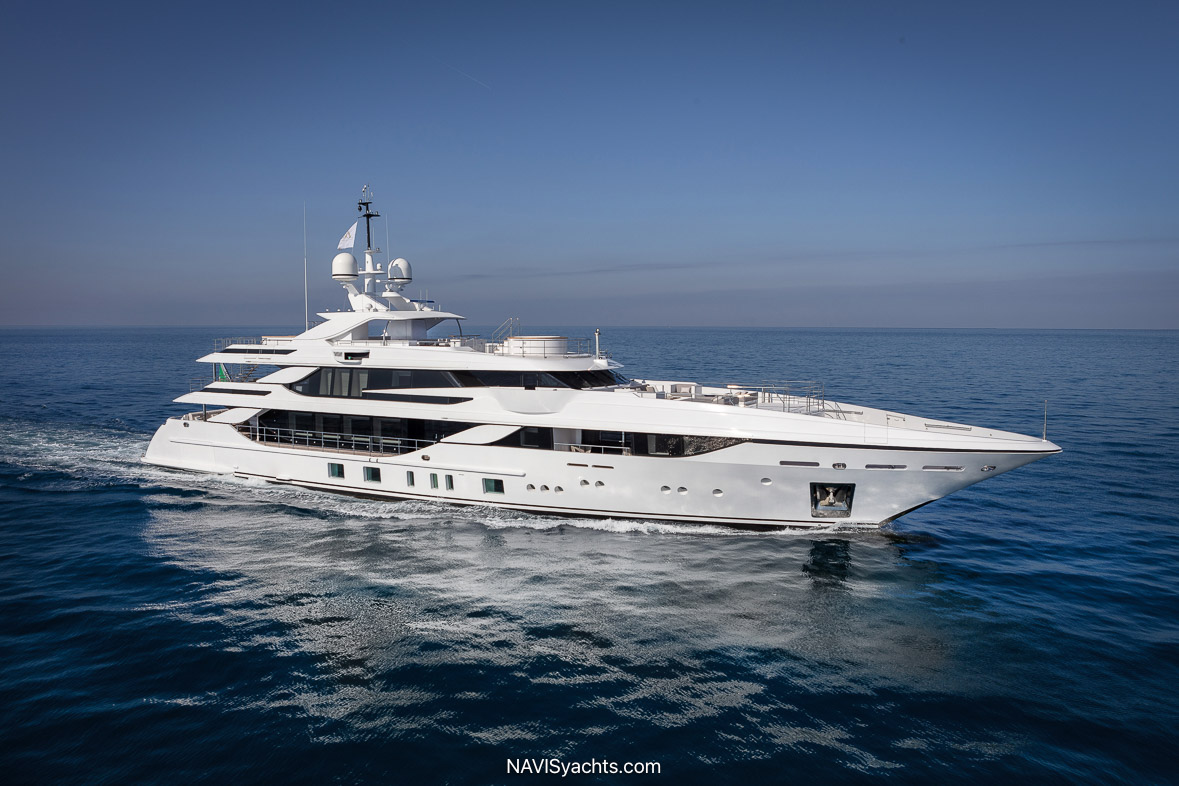Gliding aboard the impressive Benetti 50m M/Y AJ and descending from the passerelle reveals a spacious and refined tapestry of teak, burnished brass, and stone that unfolds across the yacht. A glance towards the aft deck gives the immediate impression of modern and elegant living with deep comfortable sofas and an L-shaped bar offering a preview of the luxury vessel that awaits.
Each of AJ’s decks and rooms beckons one to explore deeper, and the expertise of interior designers Bannenburg and Rowell is on full display. AJ showcases unique charm and allure and promises a cruising and ocean-living experience that is nothing short of extraordinary. The yachts tastefully selected interior decor is a modern conglomeration of natural and man-made materials and artfully combines luxurious elements of woods like white oak, dark walnut, and brushed fir. Metals include hammered bronze, stainless steel rails, light silver, etched glass, brass motifs, and mother-of-pearl mosaic, providing a modern twist on a classic mid-century style.

The yacht’s gleaming exterior is interspersed with dramatic dark between deck recesses and is crafted from a steel hull with an aluminum superstructure. It makes use of angular forward-leaning lines and huge vertical windows to create an impression of speed and drama. Benetti’s custom engineering manager, Fernando Pilli, brought AJ to life on a pre-engineered platform that allows for a modern and free-flowing interior design.
From the 2 swimming pools and expansive exterior spaces to the opulent interior, every detail aboard the luxury yacht has been meticulously crafted to provide an unparalleled experience for its guests and owners while traversing blue ocean waters.
Upon entering the 50-meter yacht’s main deck, visitors are welcomed into a cavernous salon, where the broad floor-to-ceiling windows offer panoramic views of the surrounding seascape and allow natural light to flood in. The light dances off the lightly toned walls and floors, enhancing the space still further and accentuating the elegant pale paneling that lines the walls of this elegant living space. Saloon seating is nothing short of extensive, with a collection of Minotti sofas and chairs and Flexform poufs to create a convivial area for meeting and conversation. Soft cushions, cream carpeting, recessed lighting, and decorative artwork envelop visitors to the room and add a touch of peaceful refinement. Against the pale inlaid rear wall, a gigantic dining table rests, ready to accommodate 10 guests, and is illuminated by modern, angular chandelier lighting, making this a bright and cheerful space to share meals with guests or family. To the rear of the main deck is a covered lounging area with an expansive sectional cream-leather sofa flanked by chaises at each end, perfect for indulging in after-dinner drinks or cocktails with friends while gathered around the low-profile coffee table.

A full-beam owner’s cabin sits in front of the main deck saloon and is the pièce de résistance of M/Y AJ. This fully equipped owner’s retreat has been furnished with tranquility and solace in mind. Sporting a modern oak decor with deeper contrasting walnut bands, this palatial retreat boasts an oversized bed adorned with the finest bedding and linens. The tufted leather and underlit oak platform give the bed the appearance of floating above the luxurious soft cream carpeting, adding further to the feeling of being privately secluded.
Beyond the owner’s study, which is an ideal location to work and quietly contemplate, floor-to-ceiling sliding glass doors open onto a private balcony, which acts as an outdoor, private sitting area where owners can unwind with a good book or enjoy a quiet moment of reflection. This fixed balcony space allows for sweeping views of the sea and is furnished with comfortable Paola Lenti Ami chairs where owners may rest and relax away from other guests in their own open-air sanctuary.
Symmetrical his-and-hers dressing rooms allow cabin occupants additional room for movement and storage, adding to an already expansive owner’s suite. The ensuite bathroom is a luxury study with a large travertine tub for soaking and shimmering panels of pearlescent mosaic, offering a stunning backdrop. A rain shower and dual vanity unit atop Eromosa stone flooring finish the full-beam bathroom space.
Guest accommodations of VIP and twin cabins are conveniently situated on the lower deck and are accessed easily from the main deck staircases. Each guest cabin has its own lavishly furnished bathroom that is well-appointed, giving guests maximum comfort and style. Plush bedding, neutral fabrics, and custom furnishings are complemented by the panoramic ocean views visible from generously proportioned windows. To the front of the lower deck, the cabin crew has comfortable cabin spaces, bathrooms, laundry, and a crew mess. As an extra versatile space, AJ has an additional optional cabin located on the upper deck. Depending on the needs of the owner, this area can be used as a den or be styled as an added cabin to house extra guests.

































Photos: Giovanni Malgarini | Words: Emma Hersh



